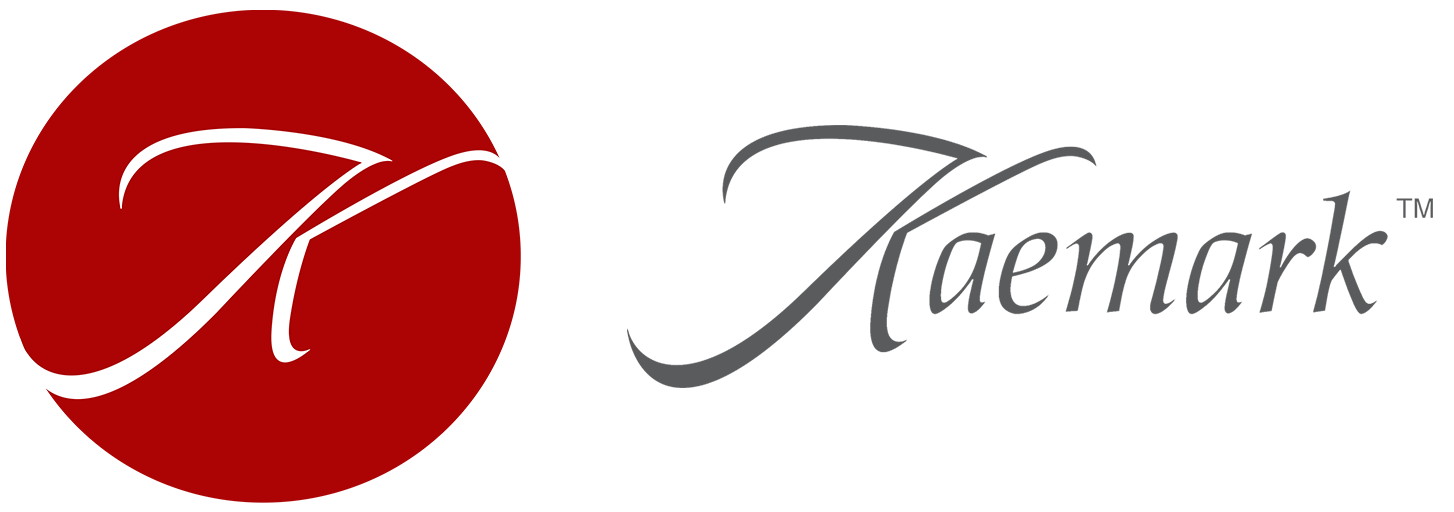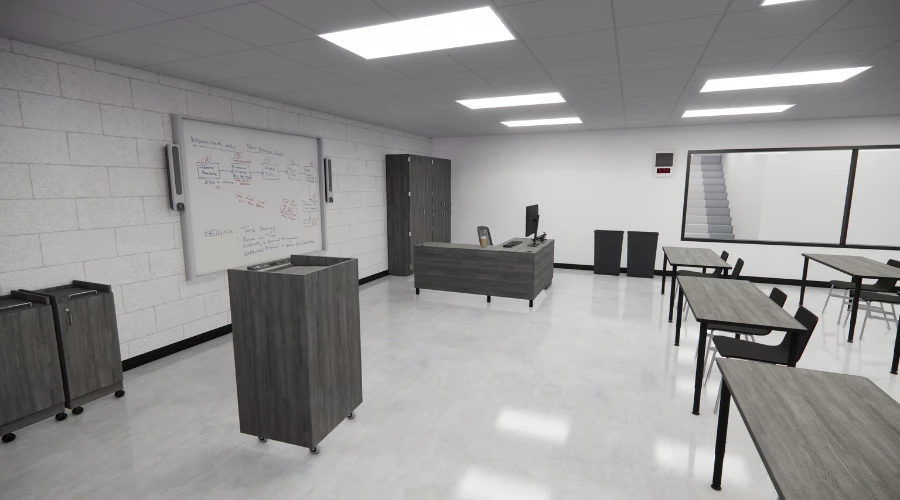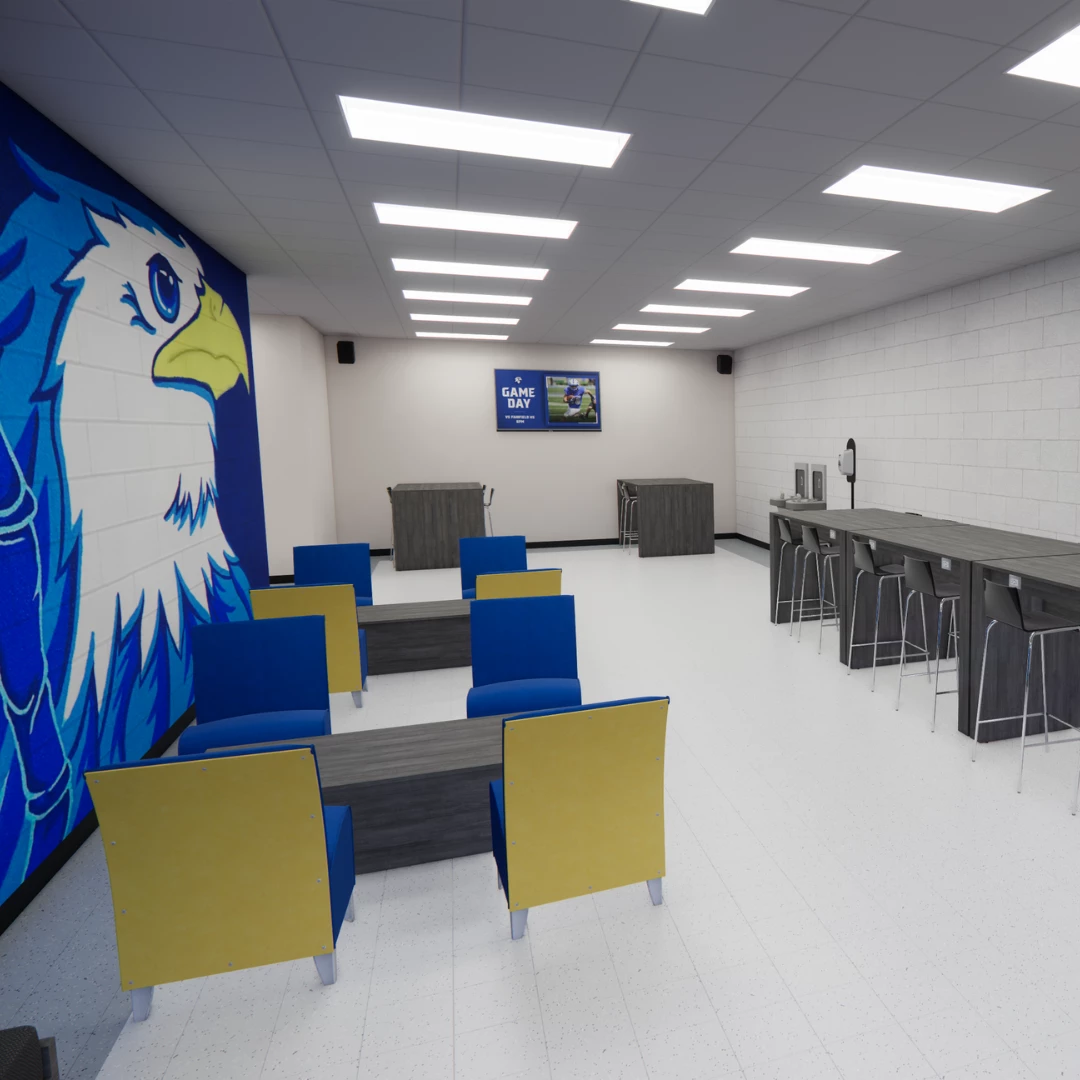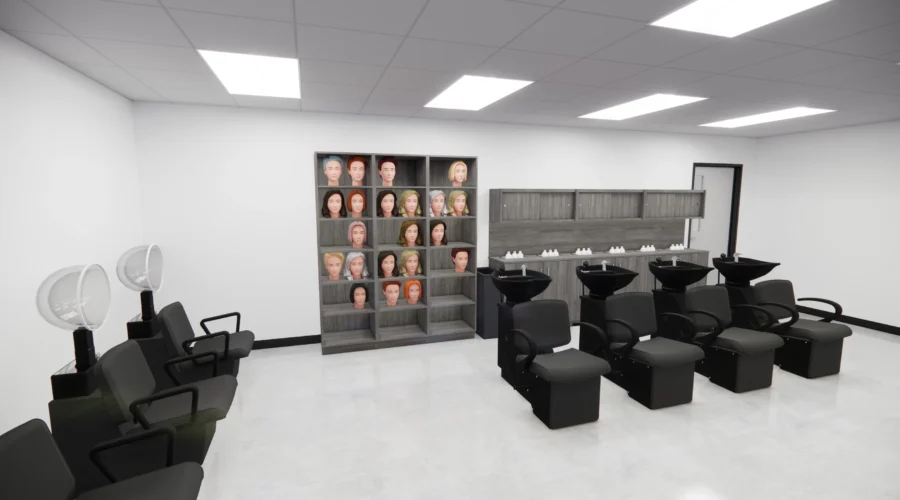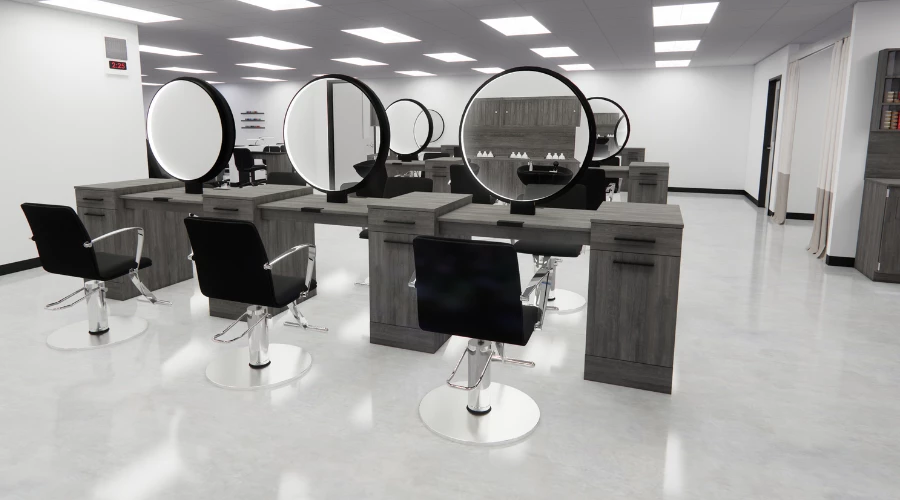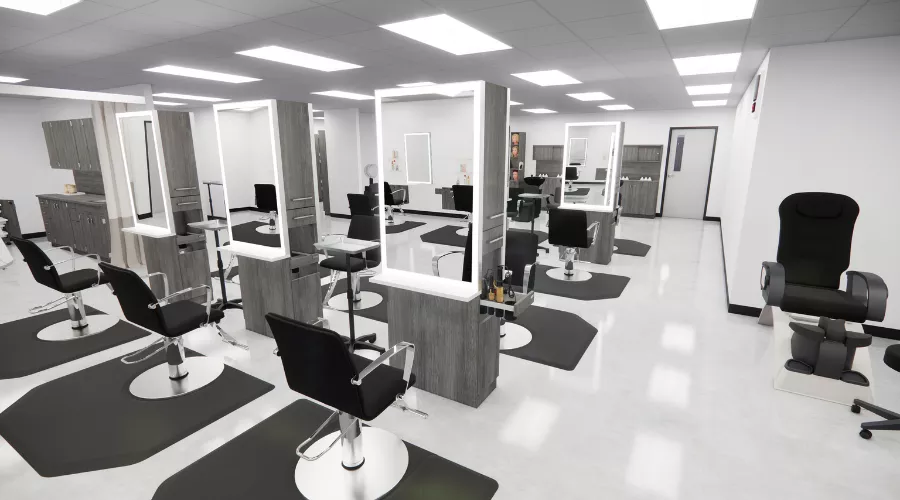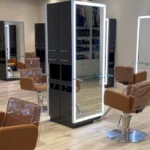
Kaemark’s Design through Installation Solutions for Your Salon
September 19, 2025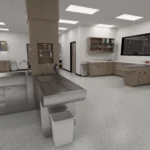
The Advantages of US-Based Millwork for Veterinary Practices
September 19, 2025Designing educational spaces that inspire learning and support growth demands a partner who understands the unique challenges schools face. Kaemark’s expertise in Career and Technical Education (CTE) facility design empowers schools to create environments that seamlessly blend functionality, durability, and aesthetic appeal. From concept to classroom, Kaemark's meticulous process ensures every detail is tailored to meet the specific needs of educators and students alike, setting the stage for long-term success.
Step 1: Comprehensive Consultation and Vision Alignment
Every successful project begins with a clear understanding of the school’s goals. Kaemark starts the process with a thorough consultation, working closely with administrators and educators to define the vision for the space.
During these initial discussions, Kaemark’s team gathers vital information about the school’s requirements, including:
- The type of programs being supported, such as cosmetology, vet tech, barber, or other CTE programs
- Functional needs, including storage, equipment, and workstations
- Design preferences to create an environment that reflects professionalism and innovation
- Budgetary guidelines and procurement constraints
This collaborative approach ensures both the current and future needs of the facility are accounted for. By understanding the unique requirements of each program, Kaemark can develop a tailored solution that reflects the school’s identity while optimizing functionality.
Step 2: Purpose-Driven Space Design
Once the vision is established, Kaemark’s design experts move to the planning phase. This step translates goals and ideas into actionable layouts, ensuring the space is not only visually appealing but also practical. The design process focuses on three core principles:
- Efficiency: Strategic layouts that maximize the use of available square footage while promoting smooth workflows.
- Student-Centered Design: Spaces are carefully crafted to foster hands-on learning and collaboration, preparing students for real-world industry settings.
- Durability with Style: High-traffic educational spaces require materials and finishes that can withstand constant use while maintaining their aesthetic appeal.
Kaemark uses advanced design tools to create detailed blueprints and renderings, providing stakeholders with a clear vision of the end result.
Key Features of Kaemark’s Design Process:
- Flexible layouts that adapt to the changing needs of educational programs
- Integrated solutions for storage, seating, and lab equipment
- Balanced focus on safety, functionality, and visual impact
Step 3: Precision Engineering and Manufacturing
Once the design is finalized, Kaemark’s engineering and manufacturing teams take over. With over 50 years of experience in American-made craftsmanship, Kaemark ensures that every detail is executed with precision.
Why Kaemark’s Manufacturing Stands Out:
- High-Quality Materials: Kaemark only uses premium, durable components like AEON™ laminate and PVC edge banding to resist stains, scratches, and wear.
- Customization: All millwork, cabinetry, and furniture are tailored to the specific needs of the educational space.
- Sustainability: Sustainable practices are incorporated into the manufacturing process, reducing waste and supporting greener initiatives in education.
Kaemark’s vertically integrated approach—handling everything from material sourcing to product assembly—ensures exceptional consistency and quality for every project.
Step 4: Seamless Installation
Kaemark’s commitment to excellence extends beyond the manufacturing floor. The installation phase is where designs are brought to life, ensuring every piece fits perfectly into its designated space.
The installation team works efficiently to minimize disruptions to the school’s operations, adhering to strict timelines and quality standards. Their hands-on approach ensures that the final setup aligns with the intended design, providing a ready-to-use facility for students and educators.
Benefits of Kaemark’s Installation Expertise:
- Reliable scheduling to meet tight deadlines
- Attention to detail to ensure flawless execution
- Fully functional spaces delivered on time and within budget
Step 5: Ongoing Support and Partnership
Kaemark’s relationship with schools doesn’t end when the final piece of furniture is installed. Their commitment to customer satisfaction includes ongoing support to ensure the educational space continues to meet the school’s goals.
By offering long-term maintenance, replacement parts, and retrofit options, Kaemark empowers schools to adapt their spaces as programs evolve. This dedication to partnership ensures Kaemark remains a trusted ally in creating and maintaining educational environments.
Why Schools Trust Kaemark for CTE Facility Design
Kaemark’s step-by-step approach prioritizes collaboration, quality, and efficiency. Their deep understanding of the unique challenges faced by schools enables them to create spaces that exceed expectations. Schools trust Kaemark because of their:
- Customization Expertise: Each space is uniquely tailored to meet the specific needs of the educational program.
- Durable Craftsmanship: High-quality materials that work to ensure long-lasting performance.
- Proven Track Record: Decades of experience and numerous successful projects demonstrate Kaemark’s ability to deliver exceptional results.
- Focus on Learning Outcomes: Every design decision is made with the goal of enhancing student success and preparing them for real-world careers.
Partner with Kaemark to Transform Your Educational Space
Designing a learning environment that balances functionality, durability, and style is no small task. With Kaemark as your partner, you can rest assured that every detail is handled with precision and care. From initial concept to classroom-ready installation, Kaemark’s process is designed to meet the unique needs of today’s schools while setting them up for future success.
Take the first step toward transforming your educational space. Contact Kaemark’s expert team today to schedule a consultation and discover how we can help you bring your vision to life.

